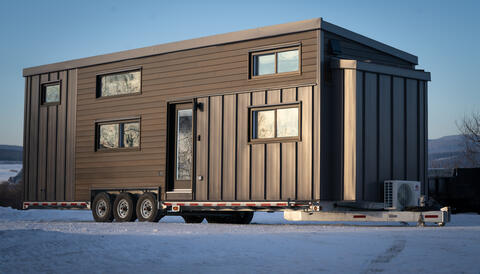$150,000 project
The pricing of our tiny homes vary a lot depending on the model (dimensions, options, finishes materials). The range is from $85,000 for a 8x24 to $185,000 + for a 10x38 unit. The pie chart illustrates the cost allocation for each part of a project, from marketing to delivery of the product.
The raw materials include all the elements required for the making of our tiny homes, from the trailer frame to the finishing items.
The direct labor includes all the work that is directly performed on our tiny homes, including our specialized craftsmen along with the different subcontractors implied in the construction.
These costs include indirect fees related to the construction (rent, electricity, heating,etc) along with handling, certification, quality control and production management.
These costs include everything related to administration (duty compliance, human ressources, sales and marketing fees, etc).
Obviously, we need to include profit on our units in order to have a healthy company. It is crucial if we want to keep democratizing the tiny house industry.
Those fees include all the work that is achieved in order to help the whole tiny house movement, whether it's a live conference, a podcast or a tutorial video that will help people make an informed choice.
Filters
Different models, different lifestyles.
Our new standard models are the result of 6 years of doing custom projects for clients all over North America. Each floor plan is designed to fit a different type of household, but the color scheme and style of your future home is always up to you to decide.












